Grade II* Listed Residence
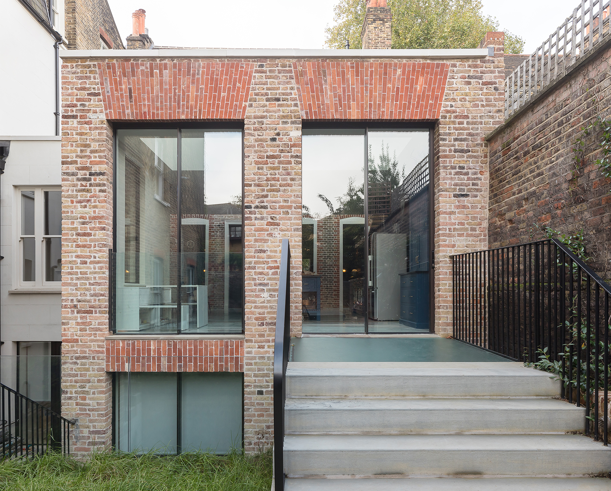
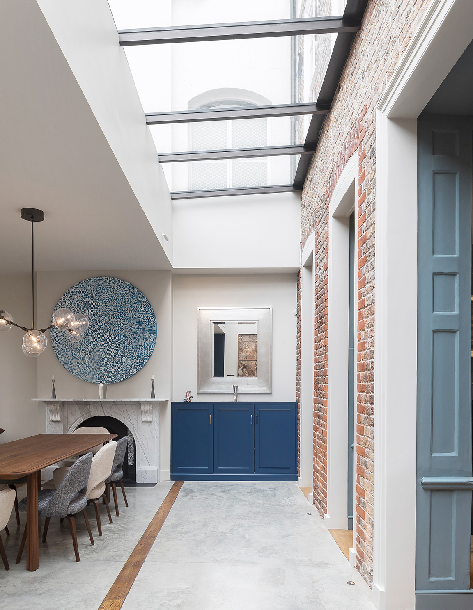
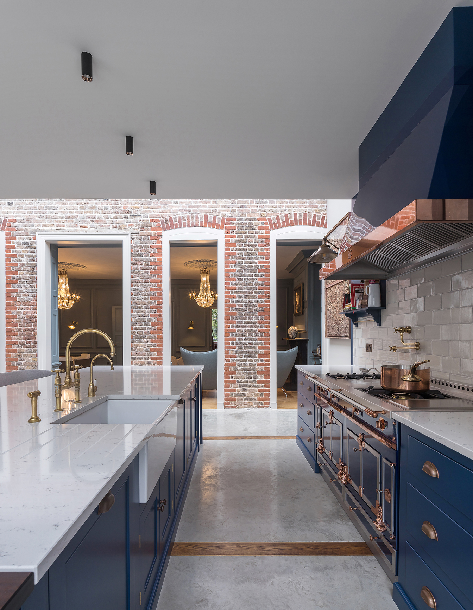
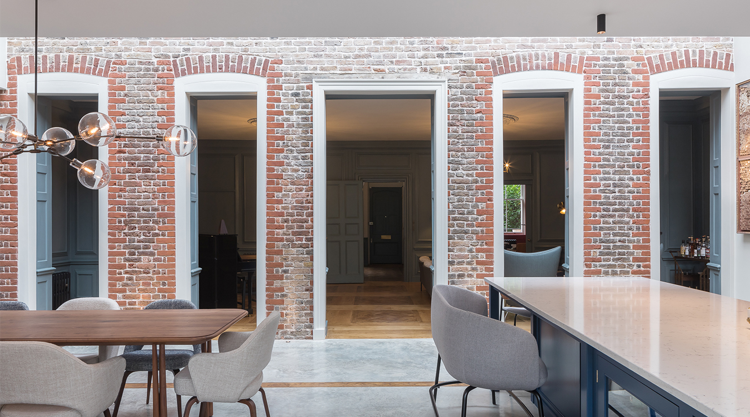
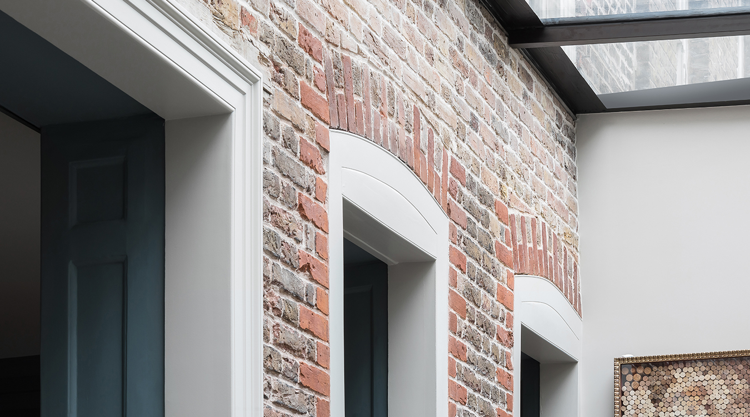
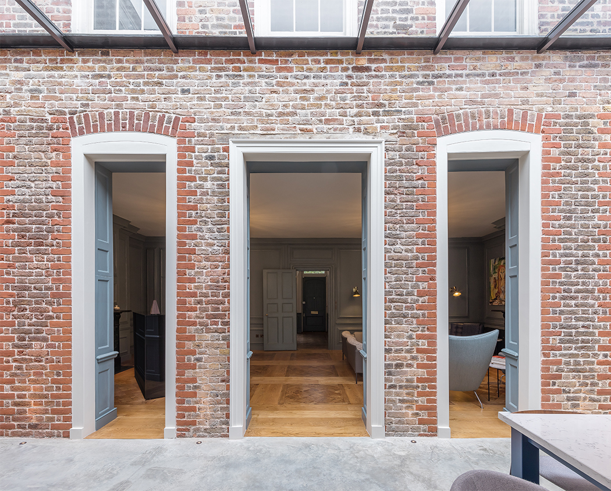
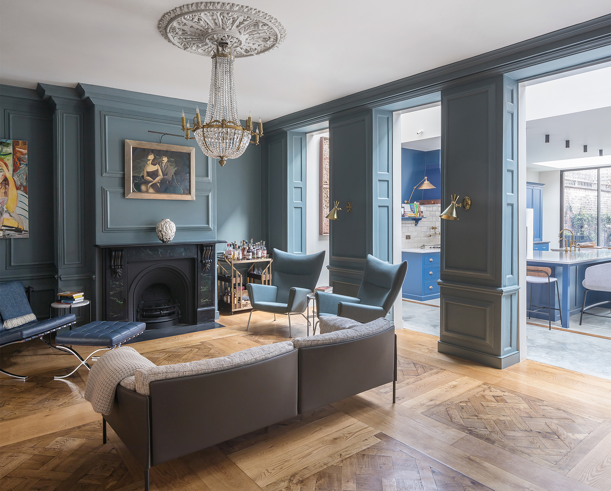
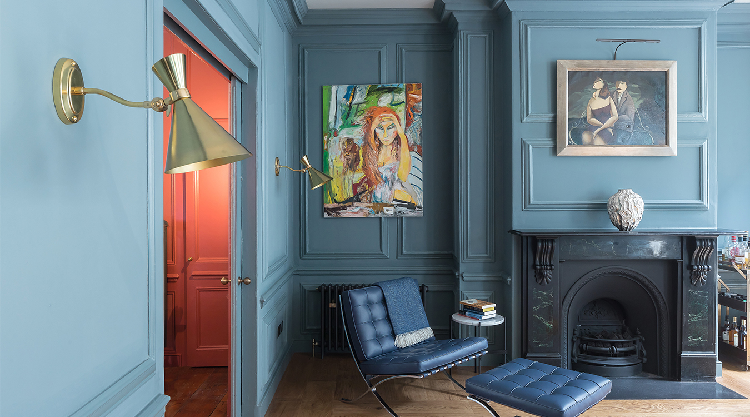
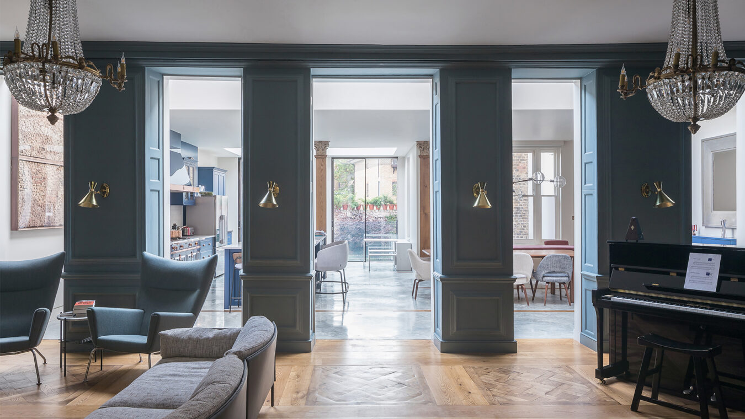
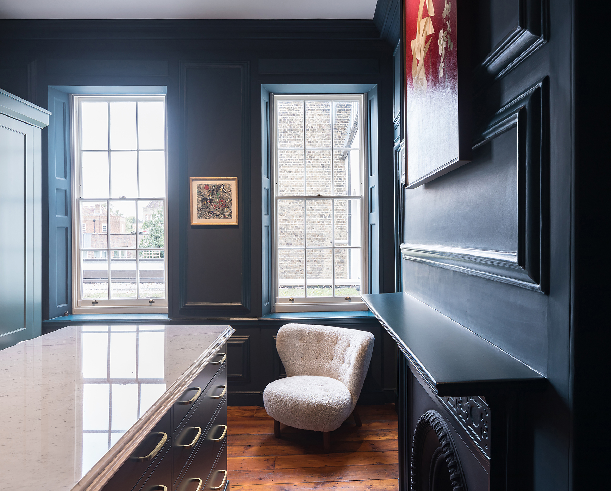
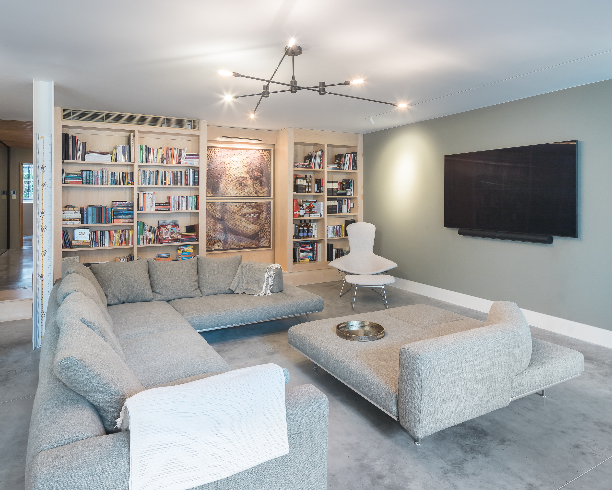
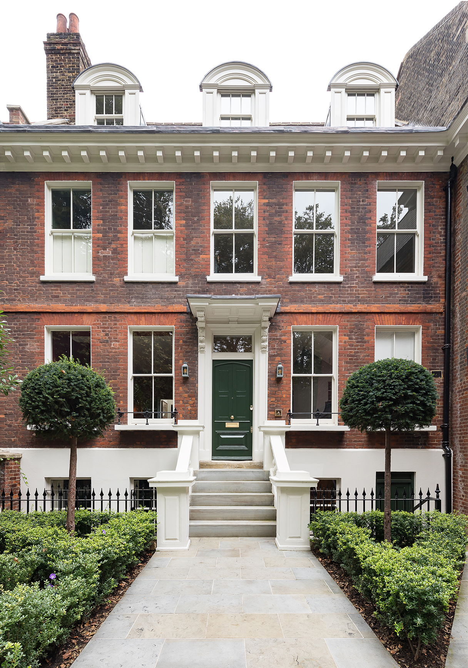
LOCATION
- East London
PROJECT TYPE
- Restoration
- Extension
- Interior Refurbishment
STATUS
- Built
AWARDS
- Highly Commended for British Homes Awards 2022
Project Overview
During my time at CDA, I had the privilege of transforming this Grade II* Listed Property from its use as office space back to its originally designed purpose as a single dwelling.The historic building's design and layout were unsuitable for office use, leading to numerous adjustments that compromised its integrity as a Grade II* Listed Building.
While the front facade required mostly repair work, significant alterations were needed at the rear due to unsympathetic extensions and adaptations for office use. These inferior additions did not align with the original style or proportions.
The project included:- Changing the use from office space to a single-family dwelling.
- Repairing, restoring, and remodeling the interior to restore its original character and de-institutionalise the building.
- Restoring the staircase to its original timber appearance and strengthening its structure.
- Re-landscaping the front and rear to enhance privacy and outlook.
- Upgrading the existing rear extension to meet sustainable and functional requirements.
- Introducing a glazed access bridge from the ground floor to provide direct access to the rear garden over sunken courtyards servicing the Lower Ground Level.
Among all the areas restored in this project, none proved as rewarding and transformative as the renovation of the threshold between the old and new sections. Not only did this involve exposing the beautiful original brickwork of the rear facade, but it also allowed us to establish a clear connection of natural light and space between the two areas.
From both perspectives—whether viewing from the original property or looking back from the extension—the distinction between old and new is evident. This deliberate separation is crucial to us; we aim to avoid creating pastiche architecture that blurs the distinction between the historic property and new additions. Instead, we strive to celebrate the historical development of the property by maintaining a clear differentiation.