Kemplay Road
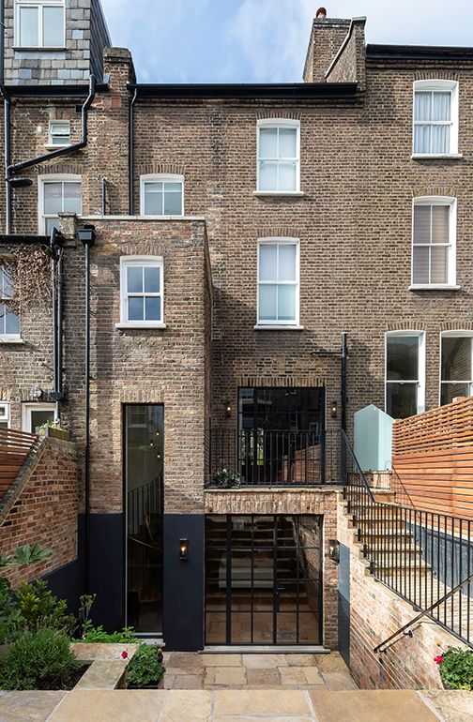
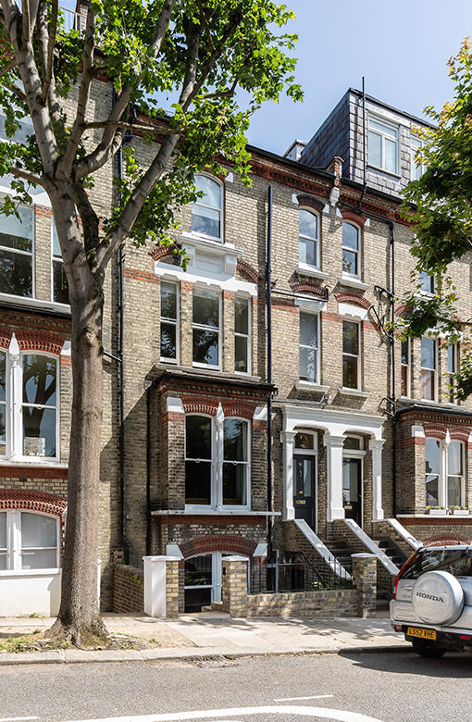
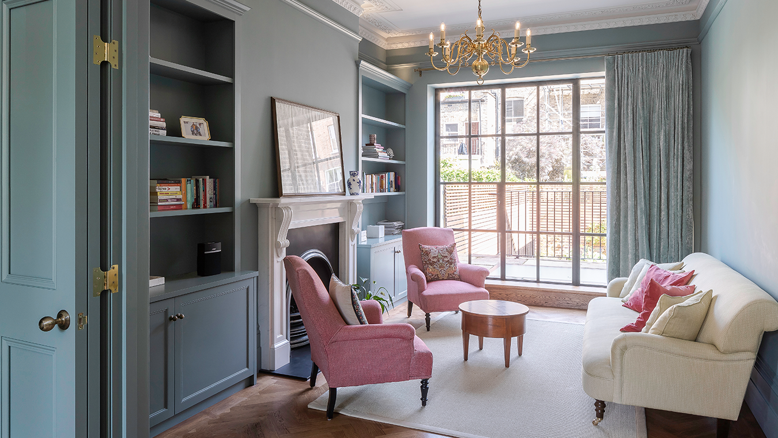

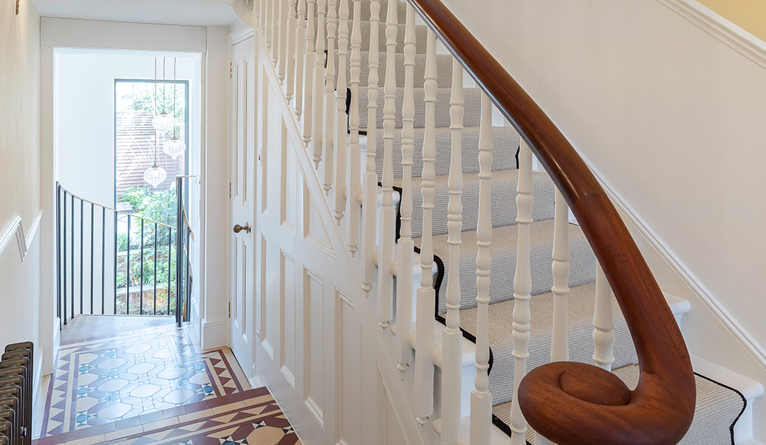
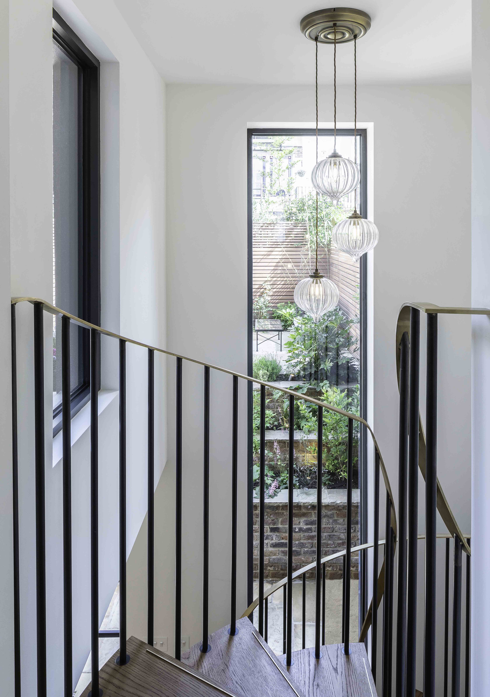
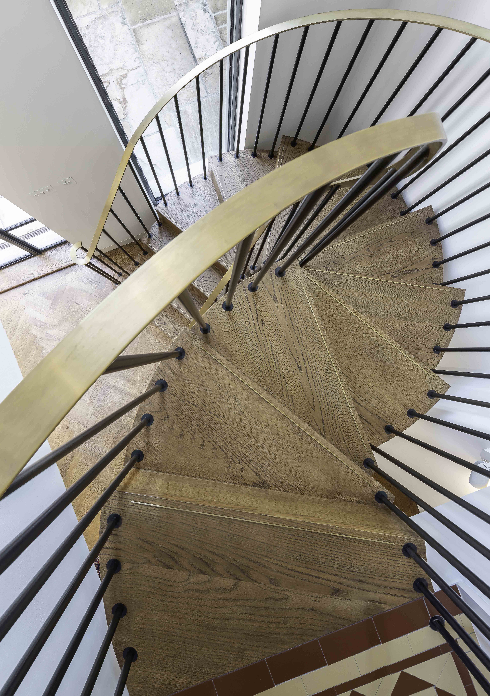
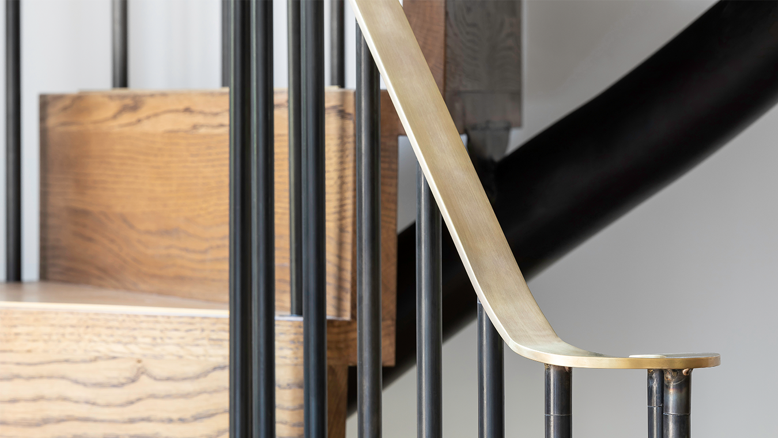
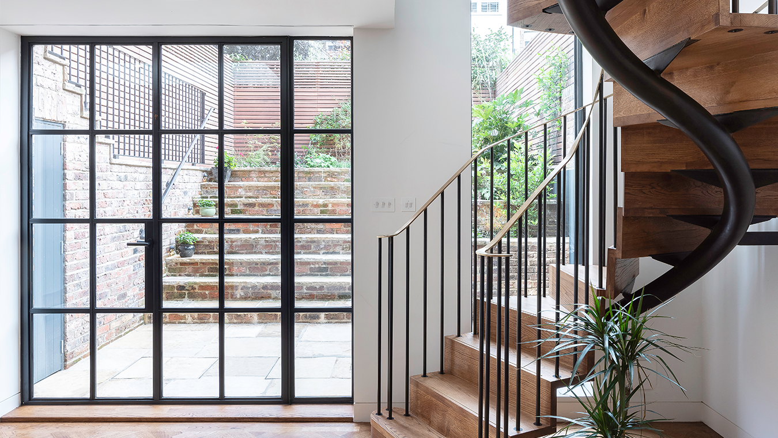
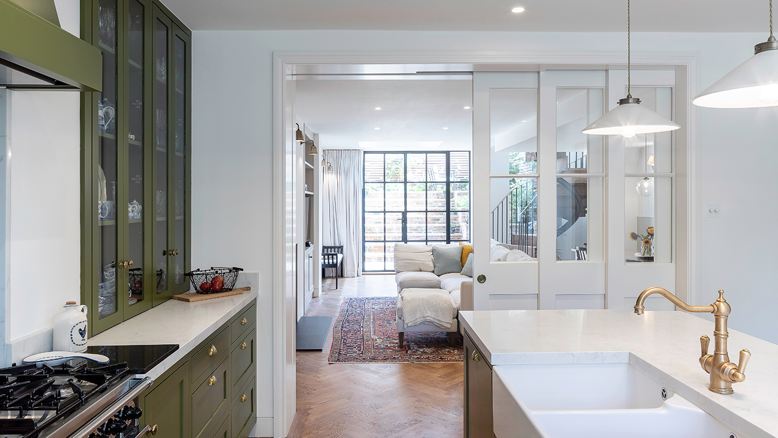
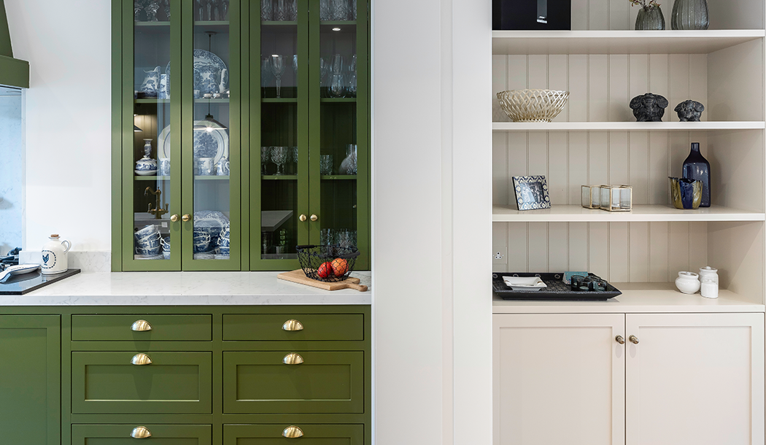
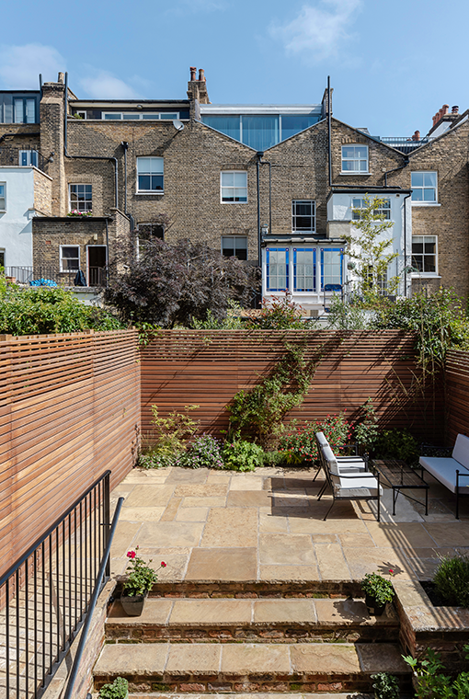
LOCATION
- Hampstead
PROJECT TYPE
- Restoration
- Extension
- Interior Refurbishment
STATUS
- Built
Project Overview
During my time at CDA, I served as the lead architect responsible for delivering this beautiful project.Situated in Hampstead within the Camden Conservation Area, this five-storey Victorian mid-terrace property underwent a comprehensive restoration aimed at re-establishing coherence between its ground and lower floors while catering to the unique needs of its owners.
Central to this endeavor was the installation of a striking new metal and timber staircase, accentuated by a soaring 4.6-meter-high window, flooding the interiors with natural light and seamlessly linking the two levels.
To further enhance luminosity and connectivity, expansive crittall-style glazed doors were introduced, providing direct access to the redesigned rear garden from multiple levels.
The relocation of the kitchen to the lower ground floor unlocked expansive open-plan living areas, fostering a dynamic space for dining and relaxation, while optimising family living above.
Internally, meticulous refurbishment efforts reinstated period features, such as fireplaces on the ground floor, preserving the property's original charm and character.
Externally, the front elevation retained its historic allure while receiving a subtle enhancement through tiered planting and elegant 19th-century-style metalwork. At the rear, landscaping innovations facilitated seamless outdoor access and connectivity between the ground and lower ground levels, offering inviting spaces for al fresco dining amidst stepped and tiered greenery.
The design scope included all interior fixed furniture, wall and light fittings and decoration.